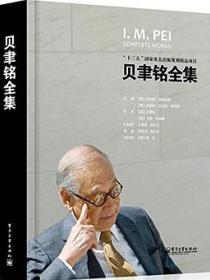类似推荐
内容简介
OVERVIEW
The most definitive monograph ever published on the modern master of architecture Mies van der Rohe (1886–1969)
Truly unprecedented in scope and copiously illustrated with over 700 original drawings, contemporary and archive photographs, plans and diagrams
Includes some of the 20th century’s most iconic buildings, such as the Barcelona Pavilion in Spain, the Tugendhat House in the Czech Republic, the New National Gallery in Germany, the Crown Hall at IIT, and the Seagram Building in New York
A rich and highly readable text written by Detlef Mertins traces the aesthetic and intellectual context for all Mies’s work, with in-depth discussions of his most important buildings and projects
ABOUT THE BOOK
Ludwig Mies van der Rohe is one of the twentieth century's most influential architects. His most well-known projects include the Barcelona Pavilion in Spain (1929); the Seagram Building in New York (1954-56); the Farnsworth House (1945-50), 860 and 880 Lakeshore Drive (1945-51) and the IIT Campus (1939-58), all in and around Chicago, and the New National Gallery in Berlin (1962-68). These are only a few of Mies's pavilions, houses, skyscrapers and campuses, which all epitomized a radically new structural and spatial clarity.
The purity of his Mies's architecture is almost surprising in light the diversity of his interests. An auto-didact, Mies studied philosophy and science as well as design. Author Detlef Mertins, spent over ten years researching and writing this comprehensive monograph. In addition to traveling to see the buildings and reading nearly everything written by and about Mies, Mertins also conducted a detailed study of the architectural, philosophical and scientific literature in Mies's own library. The result is a lucid text that not only gives the reader detailed insight into all of Mies's work, but which also explores the variety of ideas that influenced this exceptional figure. The scholarship is rigorous, but the accessible writing and the highly visual, project-by-project presentation also invites those readers who possess an interest in the topic, but who lack detailed knowledge in it.
Arranged in chronological order, the book's five sections and its conclusion offer a synthetic portrait of Mies's career and reception, spanning sixty years, two continents and two world wars. The text tells a continuous story, however, most chapters focus on a significant work (the Seagram building or the IIT campus), allowing for an in-depth presentation of photographs and drawings; other chapters focus on a specific event in Mies's life (such Mies's time as the head of the Bauhaus).
All the important buildings are presented through photographs, drawings and diagrams, showing the innovative structures, fine details and material richness that distinguish Mies's work. In addition, many pieces of art and architecture that influenced Mies are also illustrated as well as being discussed in the text.
作者简介
Detlef Mertins (1954–2011) made lasting contributions to the theory and history of modernism in architecture, art, philosophy, and urbanism. From 2002 to 2007, he was Professor of Architecture and Chair of the Department of Architecture at the University of Pennsylvania. He also taught at the University of Toronto and, as a visiting professor, at Columbia University, Harvard Un...
(展开全部)
Mies是2014年由PHAIDON出版,作者DetlefMertins。
得书感谢您对《Mies》关注和支持,如本书内容有不良信息或侵权等情形的,请联系本网站。

















